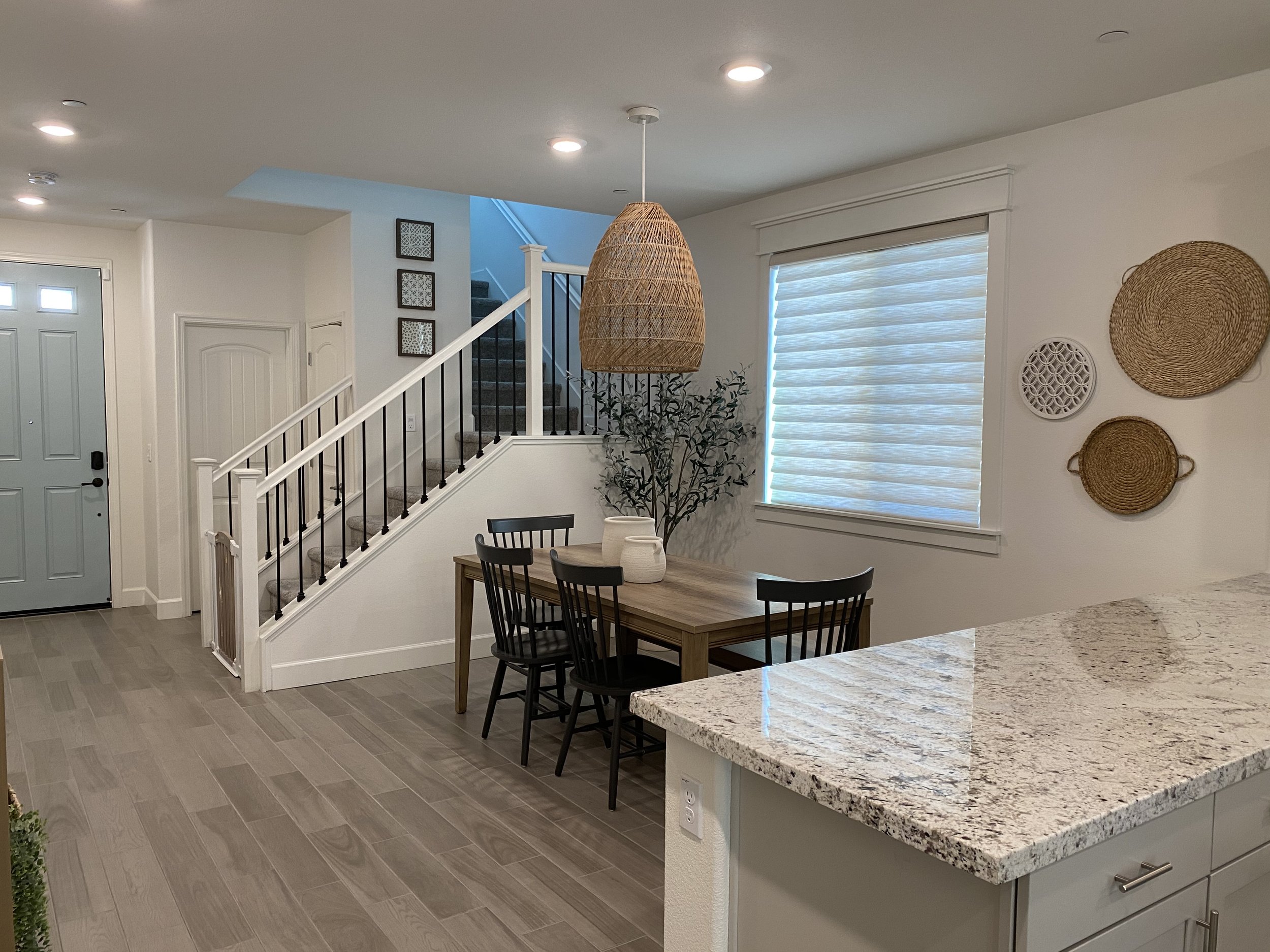
Coastal Casual
The clients I got to work with on this project were a dream. Not only are they a super handy couple, but they are also very close friends. When they first bought this home, it was an all-white blank slate. They asked me to help them turn it into there coastal casual dream home. I was up for the challenge! When looking at the coastal aesthetic, we came up with a color pallet of neutrals with a soft touch of blue. We focused on wood tones, textures and layers to create the desired look.
Starting in the entry, I knew it needed something impactful on the long entry wall that would also be able to tie into the dining room. The board and batten in a tone-on-tone color added the first layer of texture to the space. I mentioned that the couple was handy right? Well they installed the paneling on their own! The next thing to do was paint the front door a contrasting color to add depth to the space. It’s the perfect way to add a pop a color. The same color was also used on the kitchen island. Let’s talk about the entry table. This was also built by the clients. They loved the Pottery Barn version but did not love the Pottery Barn price. Who does? So, they were able to build an even better dupe for an eighth of the price. That’s what I’m talking about! The wood tone warms up the space beautifully and coordinates with the other wood tones throughout the home. The storage baskets underneath bring in the seagrass texture, and the décor on top incorporates white, wood, and soft blue tones.
Across the way in the dining room, we used the existing table and added grey dining chairs. Using a complete dining room set can be boring and uninteresting. I always recommend using a different style chair. Here, we paired a more traditional chair in a grey color with their existing, more modern style table. The darker color of the chair not only adds depth, but also another layer to the space. Above the table a large basket weave pendant adds texture. We incorporated more of that texture into the wall art by layering with different size trays in a neutral pallet. The room would not be complete without some greenery in the corner and a simple white arrangement on the table.
We brought the same coastal feel into the family room, still using the neutral color pallet and layering technique. We started with the largest piece of furniture first. The light grey sectional grounds the room and directs us on what other furniture to add to the space. The large ottoman in the center was the next perfect addition. We went with an ottoman as opposed to a coffee table because this family has two very young children and the soft corners of the ottoman work best for them. We did, however, add a tray to the top of the ottoman so it could still be used like a coffee table. I also want to point out that we choose a soft blue similar in tone to the front door to add that layer of color to this room as well. With the sectional and ottoman both upholstered, the wooden lounge chairs serve as a nice juxtaposition. The light wood tone and texture of the caning on the back warms up the space. The rug was an awesome find. The colors in the rug worked with our pallet and provided a textural layer. For the windows, the couple trimmed them out to provide more character to the room. The roman style window shades in a neutral texture bring in more of that coastal feel.
The main attraction in this space is this beautiful built-in media wall. Well guess what? The couple built this also! Together we drew up the plan and they were able to bring it to life. Like the rest of their DIY work, we went with a white as the base color and added in the wood tones with the shelves and surface. I mentioned that they have two very young children, but they didn’t want to sacrifice when it came to décor. By having these awesome shelves, we were able to bring in the fun decorative items, while keeping them out of reach of little hands. The bottom storage provides a place for the toys and diapers to be hidden away. For the shelves, we brought in items that are neutral and soft in tone, while also focusing on texture and interest. And no shelf is complete without greenery to soften up the edges.
This space turned out better than any of us expected. And it sure does help that they were able to keep costs down by doing all the hard work themselves. All the rooms flow cohesively from one space to another, and they have the casual coastal feel they were looking for. Together we were able to design a space that matched their vision while still keeping it family friendly.






